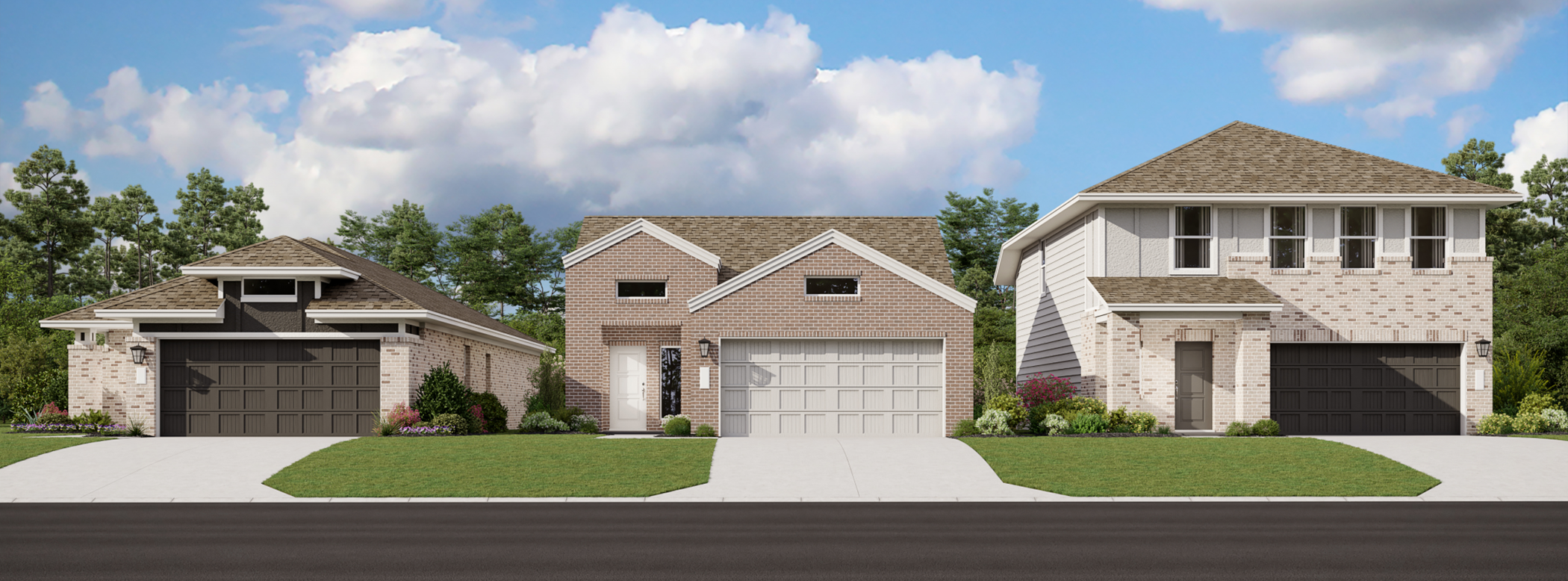Flint Ridge
Flint Ridge
Flint Ridge
Flint Ridge
Flint Ridge is a master-planned community of new homes for sale in Salado, TX, and the first to offer Base Power electrical service with convenient home battery energy backup at no additional cost.
1472 King Ranch Road,
Salado, TX 76571
512-489-6838What’s nearby
Located in the beautiful city of Salado, TX.
Salado has a thriving local scene with unique shops, antique stores, art galleries, restaurants, breweries and wineries. Enjoy endless outdoor fun at local parks like W.A. Pace Park. and the Salado Sculpture Garden.
Located in the beautiful city of Salado, TX.
Salado has a thriving local scene with unique shops, antique stores, art galleries, restaurants, breweries and wineries. Enjoy endless outdoor fun at local parks like W.A. Pace Park. and the Salado Sculpture Garden.
Floorplan
Exterior C
This stylish exterior showcases brick siding, a low-hipped roofline and a covered entryway with horizontal details
Exterior D
A combination of hipped and gable rooflines complement stone and brick elements in this traditional-inspired exterior
Floorplan
Exterior C
A traditional-inspired exterior with brick details, a low-hipped roofline and a covered entryway
Exterior D
A stylish exterior featuring overlapping gable roof peaks and a combination of brick, stone and horizontal elements
Floorplan
Exterior C
This stylish exterior showcases brick siding with a covered entryway underneath an open gable roofline
Exterior D
A contemporary exterior with brick and stone details, a covered entryway with horizontal elements and a gable roofline
Floorplan
Exterior C
Brick siding, a covered entryway and a low-hipped roofline comprise this traditional-styled exterior
Exterior D
A stylish exterior with brick siding, stone details and a charming gable portico
Floorplan
Exterior C
This traditional exterior style features brick siding and a combination of hipped and gable rooflines
Exterior D
Brick siding and stone details complement a gable roofline in this stylish exterior
Floorplan
1st Floor
2nd Floor
Exterior C
A traditional-inspired exterior offers brick siding and a covered entryway underneath a hipped roofline
Exterior D
Brick and stone elements combine underneath an open-gable roofline in this stylish exterior
Floorplan
Exterior C
This stylish exterior showcases brick siding, a low-hipped roofline and a covered entryway with horizontal details
Exterior D
A combination of hipped and gable rooflines complement stone and brick elements in this traditional-inspired exterior
Floorplan
Exterior C
A traditional-inspired exterior with brick details, a low-hipped roofline and a covered entryway
Exterior D
A stylish exterior featuring overlapping gable roof peaks and a combination of brick, stone and horizontal elements
Floorplan
Exterior C
This stylish exterior showcases brick siding with a covered entryway underneath an open gable roofline
Exterior D
A contemporary exterior with brick and stone details, a covered entryway with horizontal elements and a gable roofline
Floorplan
Exterior C
Brick siding, a covered entryway and a low-hipped roofline comprise this traditional-styled exterior
Exterior D
A stylish exterior with brick siding, stone details and a charming gable portico
Floorplan
Exterior C
This traditional exterior style features brick siding and a combination of hipped and gable rooflines
Exterior D
Brick siding and stone details complement a gable roofline in this stylish exterior
Luxury vinyl flooring in the kitchen
Frigidaire® multicycle dishwasher
Frigidaire® slide-in gas range
Frigidaire® microwave
Moen® faucet stainless steel sink
Solid surface countertops
Designer-selected cabinetry
Chrome faucets in all bathrooms
Solid surface countertops
Shower and bathtub combination with tile surround
Moen® bath faucets
Shaw® luxury vinyl plank flooring in second floor bathrooms (per plan)
Plush wall-to-wall carpeting in all bedrooms
Wall-to-wall carpeting in designated areas
Shaw® luxury vinyl plank flooring in designated areas
Decora light switches
LED down lights throughout
Schlage® door hardware
Insulated fiberglass front door (per community)
Battery Backup included with Base Power REP election
Full sod and irrigation (per community)
PEX plumbing system
Sherwin-Williams® exterior paint
Fence in rear yard for privacy (per community)
Schlage® door hardware
Low-E double pane windows
Low-E double paned windows
ENERGY STAR® Certified
Energy-efficient windows and building materials
Contact us
Community information
Classic Collection
Classic Collection - 3 Car Garages
Hours
By appointment only.
HOA & Tax information
Aprox monthly HOA fees - $25
Approximate tax rate - 1.57%








